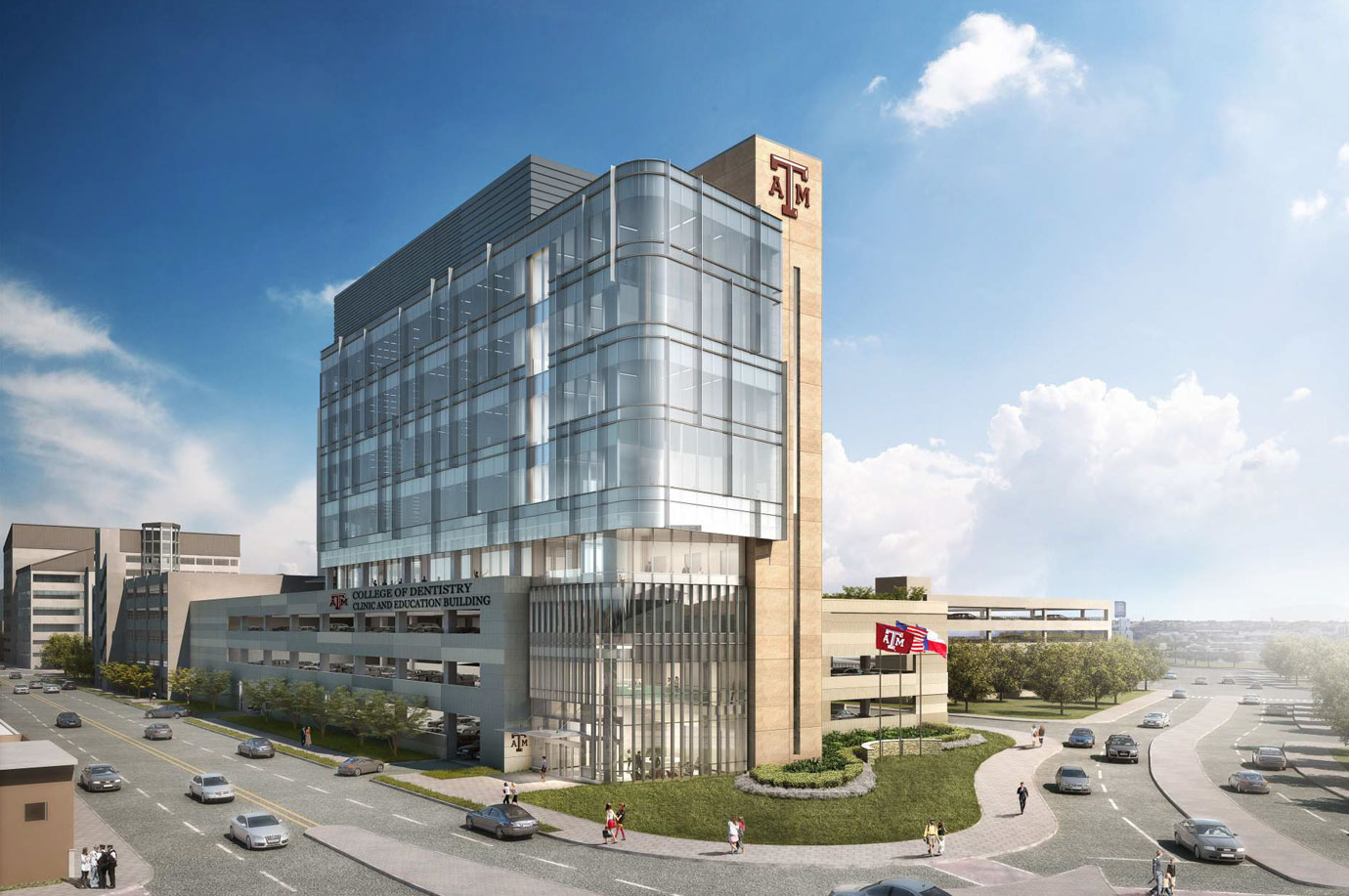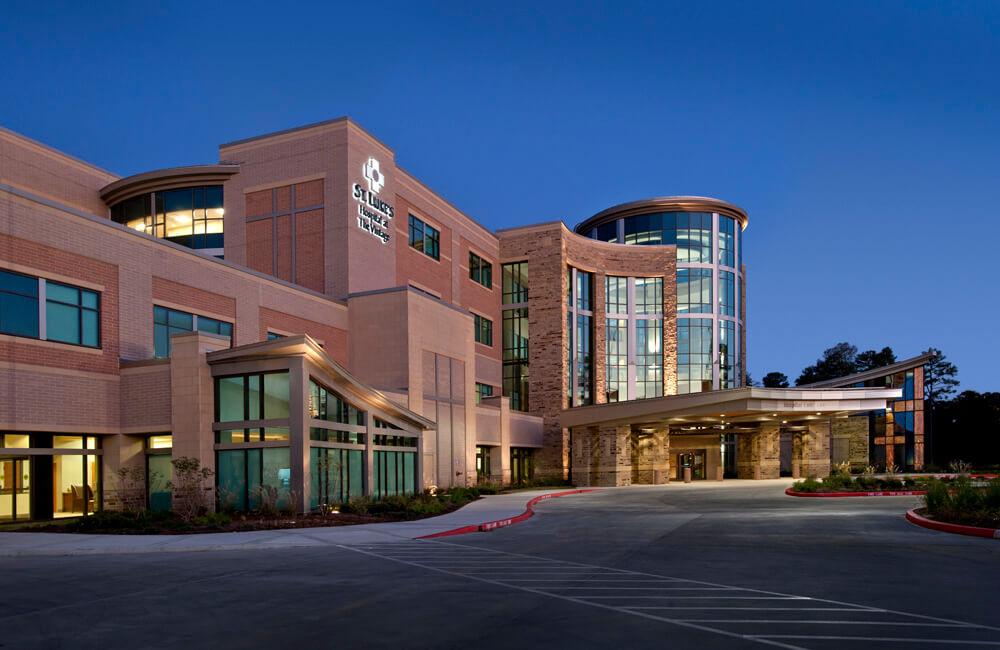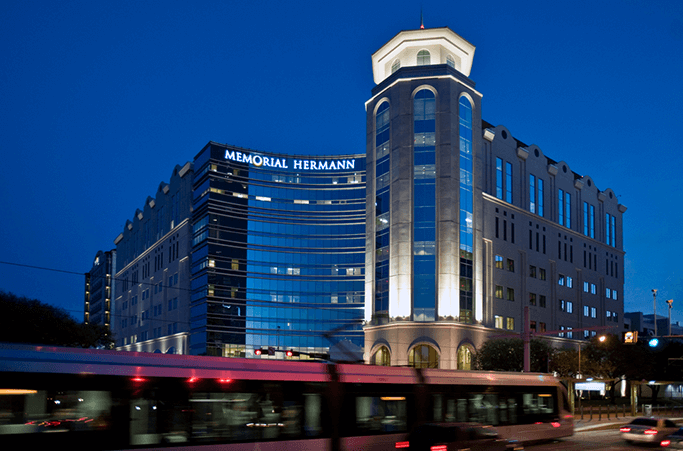DENTISTRY CLINICAL EDUCATION FACILITY
Texas A&M University System
Dallas, Texas
Client Information
Texas A&M University System
3302 Gaston Ave
Dallas, TX 75246
Project Budget
$95 million
Building Size
158,000 SF
Dentistry Clinical Education Facility for the Texas A&M University College of Dentistry is a state-of- the-art, patient-centered clinical training facility that will increase the college’s ability to provide unprecedented dental care to underserved populations and to train students from underrepresented communities. The 157,756 square foot building between Gaston Avenue and Nussbaumer Street will serve as a clinical facility for Texas A&M dentistry students, featuring nearly 300 dental chair stations for local patients. The new center will use advanced technology and offer specialized clinics, clinical support areas, classrooms and study spaces. The additional space will enable the college to increase its enrollment by approximately 25 percent.
Architect
Brown Reynolds Watford
3535 Travis Street, Suite 250
Dallas, TX 75204
214.528.8704
Shea Rampy, Director
Engineer
Vaughn Construction
2421 Earl Rudder Freeway
College Station, TX 77845
Judd Blume
Construction Director
979-260-7600

Final Results
Accomplishments
- Nine story tower
- Clinical education
- Radiology
- Periodontics & Prosthodontics
- Ambulatory surgery center
- Group study rooms
- Parking garage
TCM was appointed to provide construction management and code enforcement during the construction phase for the Center for Oral Healthcare Clinic for the Texas A&M University (TAMU) College of Dentistry. This new clinic will provide state-of-the-art dental care to underserved populations and train students from under-represented communities. The Center for Oral Healthcare Clinic building will consist of nine stories with nine different types of clinical environments and 355 total operatories, ranging from general practice to prosthodontics and implant surgery. The 160,000 SF facility will include laboratories, classrooms, student spaces, clinical support areas, and a utility plant. The existing building will be renovated to include a 4,000 SF stimulation center, gross anatomy laboratory, and additional academic laboratory environments in the existing basement.


