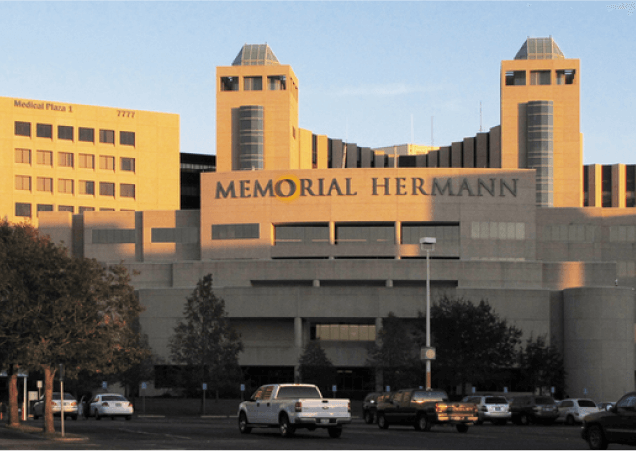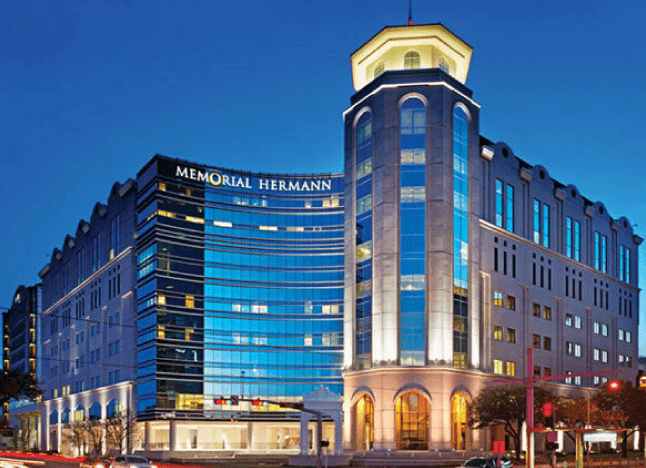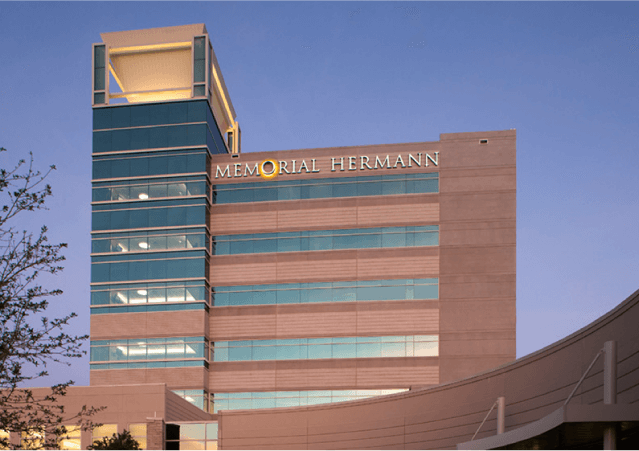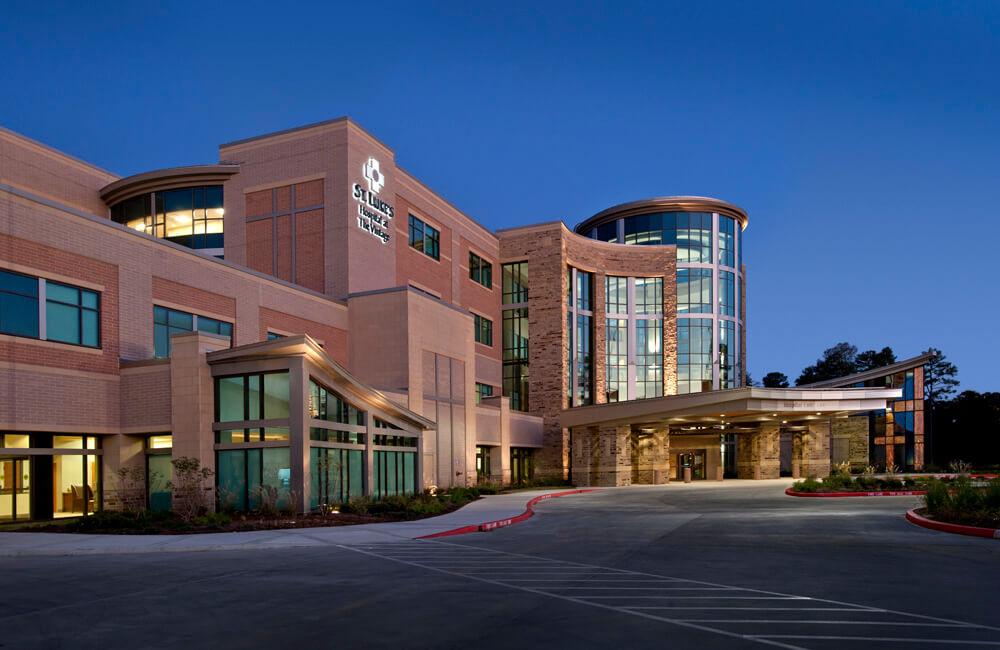HEART & VASCULAR INSTITUTE
Memorial Hermann Healthcare System
Houston, Texas
Client Information
Memorial Hermann Healthcare System
Eric Dipasquale, System Director
Architecture & Construction
(713) 448-6403
Eric.dipasquale@
memorialhermann.org
Project Budget
$117 Million
Building Size
321,000 SF
TCM designed and constructed this eight-level hospital that is structurally designed to accommodate future vertical expansion of an additional seven floors. This project consolidates and enhances a number of cardiac services presently located in diverse locations within the existing hospital facilities in the Texas Medical Center. These include 98 Cardiac Acute Care Beds, 5 Cardiac Cath Labs, a 20 bed 23-hour Stay Unit, Non-Invasive Cardiology and Imaging Unit, Satellite Pharmacy, Administrative Unit and Conference Facility, and supporting Satellite Dietary, Housekeeping and Materials Management services.
Services Provided:
- Manage the Project Delivery Team Selection Process including the Construction Manager, Architect, Medical Equipment Planner, Telecommunications Planner, and Engineering Team.
- Negotiate Construction Manager and Architect’s Fee and Contract terms and Conditions.
- Master Budget and Schedule Development.
- Management of Design Review and Value Enhancement Process.
- On-site Project Management Services.
Architect
Frank Marquez, Associate Partner
Philo Wilke Partnership
11275 S. Sam Houston Pkwy West
Suite 200 Houston, Texas 77031
(832) 554-1130
fmarquez@pwarch.com
Engineer
Aric Murray, VP – Chief Mechanical
Engineer
Smith Seckman Reid, Inc.
3700 West Sam Houston Pkwy
South Suite 200
Houston, TX 77042
(713) 784-8211
amurray@ssr-inc.com
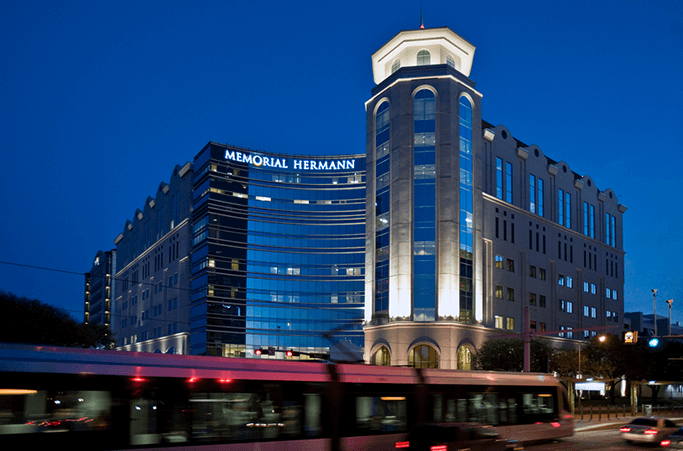
Final Results
Accomplishments
Completed 2 months ahead of schedule and $1.5M under budget
Completed in 2008, this innovative and highly advanced facility has grown to become one of the top heart and vascular hospitals in the nation.
