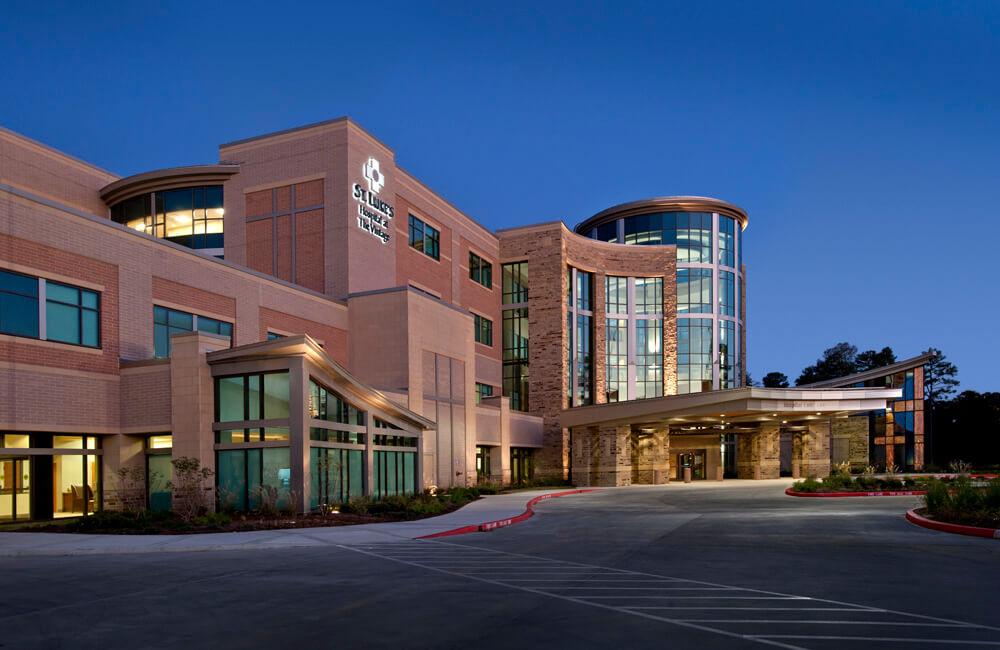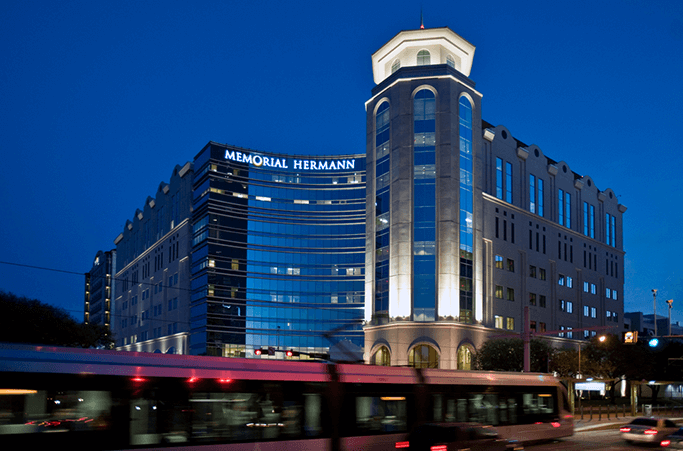ST. LUKE’S HOSPITAL AT THE VINTAGE
Greenfield Hospital – New Construction
Houston, Texas
Client Information
St. Luke’s Hospital at The Vintage
20171 Chasewood Park Drive
Houston, TX 7070
(832) 534-5910
Project Budget
$160 Million
Building Size
227,000 sf
St. Luke’s Hospital at The Vintage is a new 106-bed community hospital. The facility, which offers a full complement of medical and surgical services, is located on a 28-acre Greenfield site in northwest Houston.
A central goal of the project was to create an environment that promotes patient healing through the utilization of open spaces, natural light, noise reduction, and patient rooms that overlook large trees and water.
The project construction was completed in approximately 15 months(8-months ahead of schedule). Additionally, 16 extra beds were added to the facility program and the final construction spend was $5 million less than the original budget with $3.4M in total change orders.
Client Advisory Services Provided by Troi Taylor, TCM:
- Master Facility Planning
- Hospital Financial Projections
- Project Management
Consultants:
- Equipment Collaborative
- The Douglas Group
Architect
Earl Swensson Associates
Contact: Craig Holloway
2100 West End Avenue
Vanderbilt Plaza, Suite 1200
Nashville, TN 37203
(615) 329-9445
Engineer
SSR, Inc.
Contact: Aric Murray
10205 Westheimer Road
Suite 300
Houston, TX 77042
(713) 784-8211

Final Results
Accomplishments
Construction was completed early, taking only 15 months from start to finish
This 106-bed, four-story hospital is the fifth St. Luke’s facility built in Houston since 2000.


