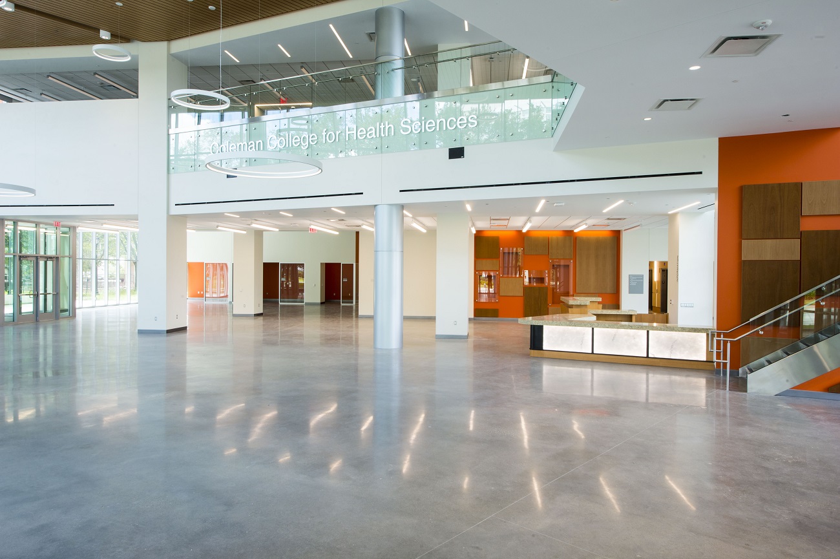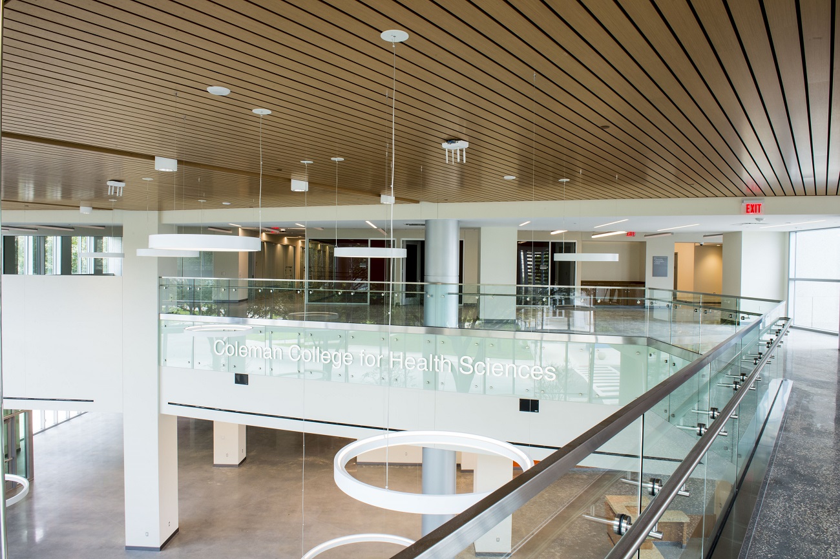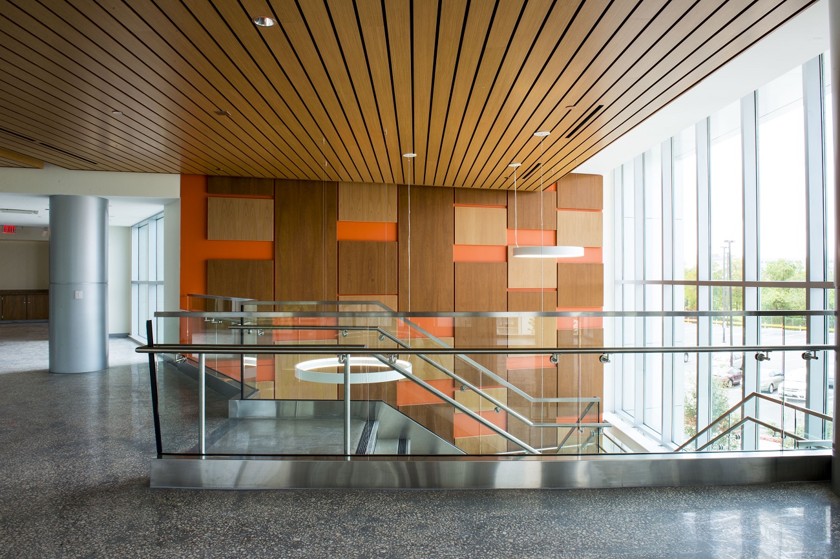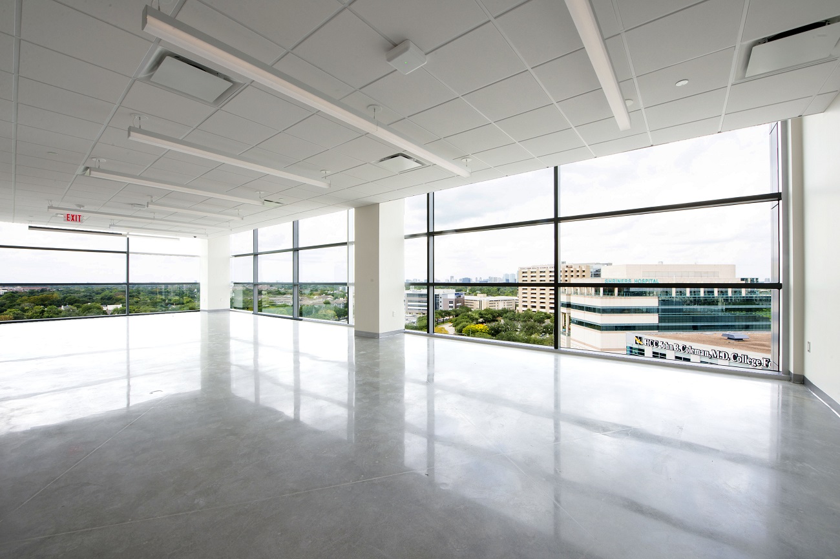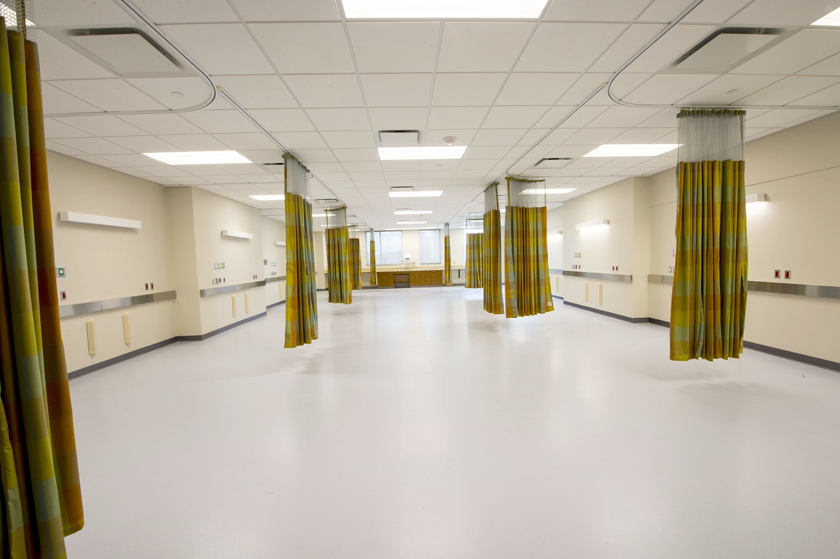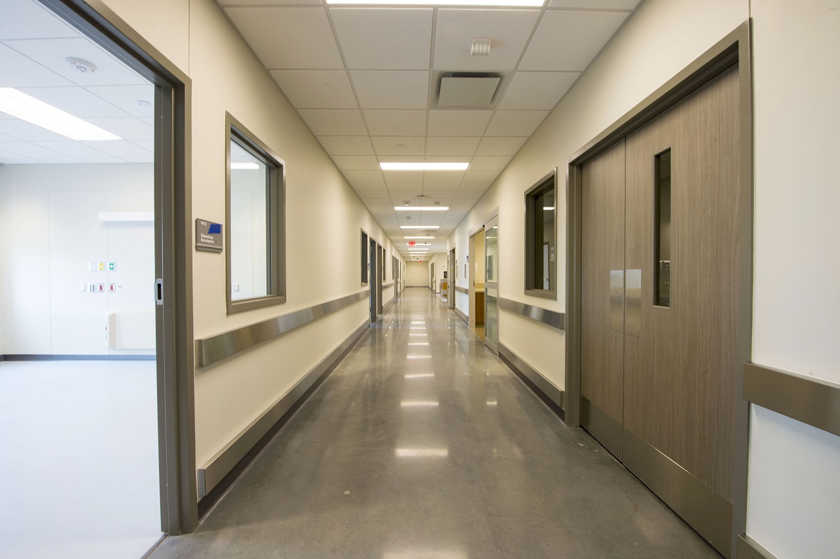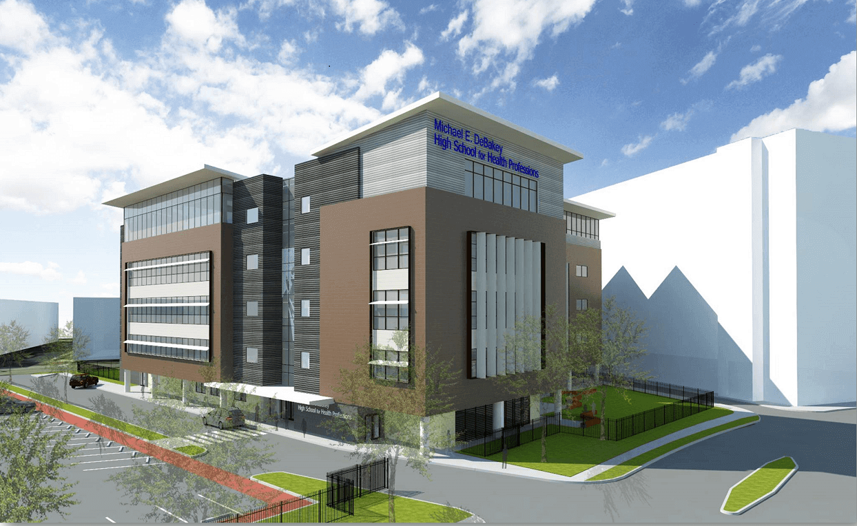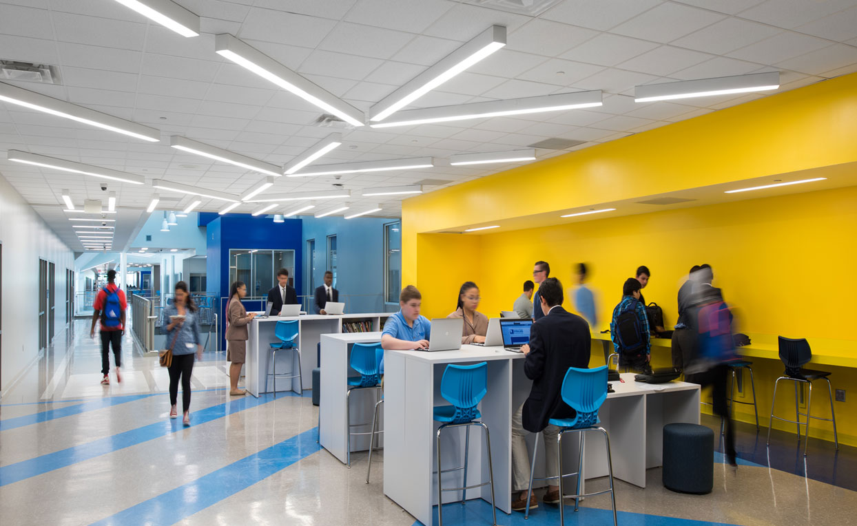COLEMAN COLLEGE FOR HEALTH SCIENCES
Houston Community College System
Houston, Texas
Client Information
Houston Community College System
1900 Pressler Street
Houston, TX 77030
(713) 718-8923
Project Budget
$76.8 Million
Building Size
243,200 SF
COLEMAN COLLEGE FOR HEALTH SCIENCES Opened in Fall 2017
The Coleman Campus at the Texas Medical Center is a new facility with larger areas for current programs of approximately 1.56 acres across the street from the existing building located at 1900 Pressler Street in Houston, Texas.
The new building includes a state-of-the-art healthcare education facility. The facility is (10) stories high with a new Conference Center located on the main floor. The relocated healthcare educational programs are on levels 3 through 7 with new faculty offices on levels 8 and 9. An executive tenth floor accommodates the college president, executive dean, public relations officials and the foundation director.
Architect
Robert R. Cline, Jr., AIA Senior Project Manager
HDR Architects
1801 Main, #1000
Houston, Texas 77002
(713) 335-1900
Engineer
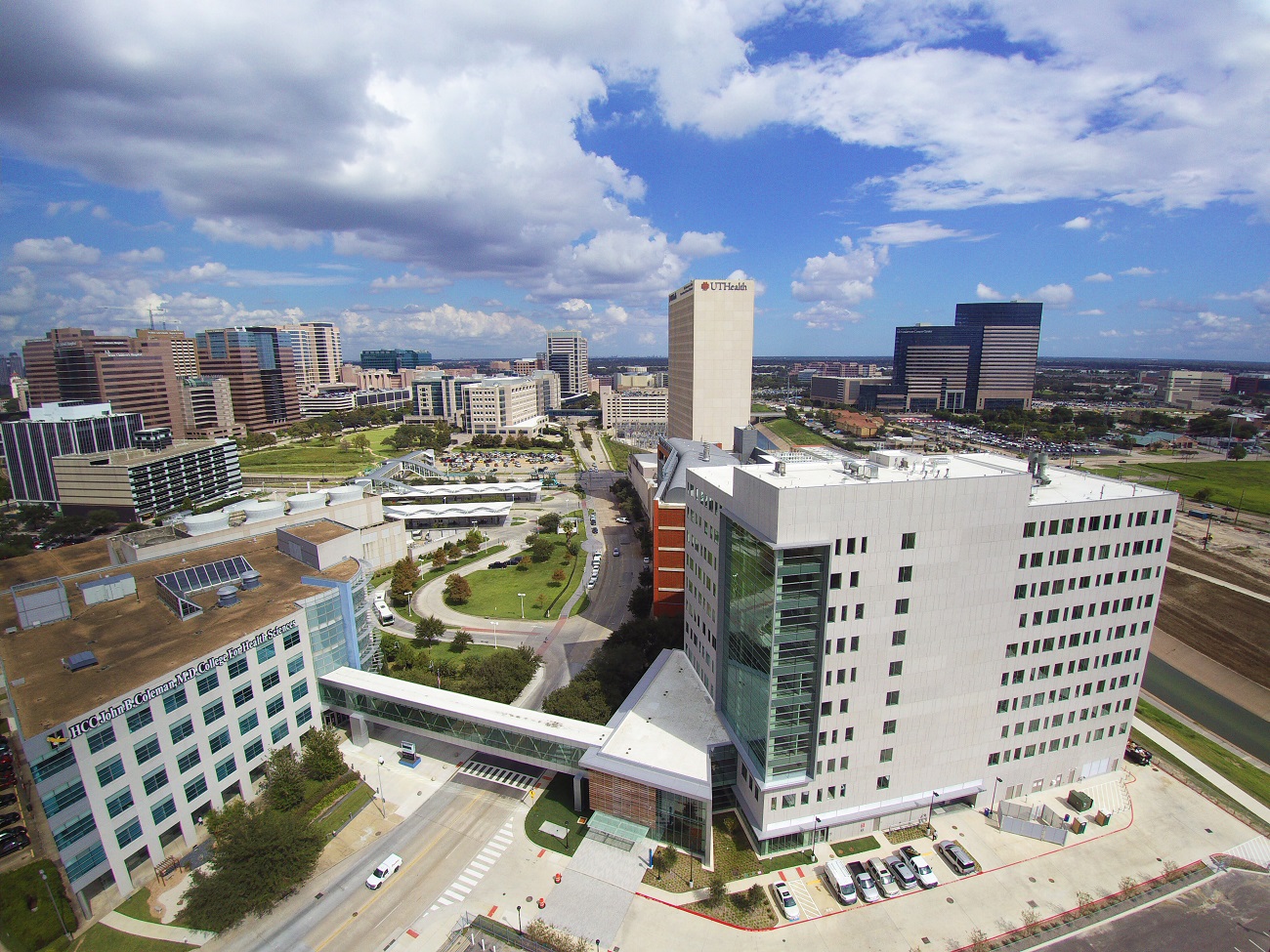
Final Results
Accomplishments
Completed 2 months ahead of schedule and $1.5M under budget
There was no increase in GMP during this project. Recognized as the Landmark Award, Winner (2018) – Education Facilities Category – Houston Business Journal.
Located on the campus of Houston Community College (HCC) and the Texas Medical Center, Coleman College for Health Sciences provides programs in over 20 health science fields. To accommodate a burgeoning student enrollment projected by 2020, and to serve its mission “to be the most relevant community college in the country,” TCM served as Project Manager to oversee the design and construction of its health sciences programs. The new facility expansion, located across the street from the existing building, provides the additional space needed to support a variety of health sciences academic programs including nursing, pharmacy, and medical and dental assisting. The state-of-the-art building is designed to look and function like a hospital, providing students with meaningful experiences that prepare them for their future healthcare professions.
- A pedestrian bridge that connects the existing HCC Coleman building with the new facility and allows for safe passage across a busy road
- Classrooms and learning stations connected to skills laboratories, simulation laboratories, and biology and biosafety laboratories to support hands-on, active learning
- Student collaboration spaces on every level
- A lobby and 800-seat special events and multi-purpose meeting room that can be open to the public without compromising the security of the rest of the building
