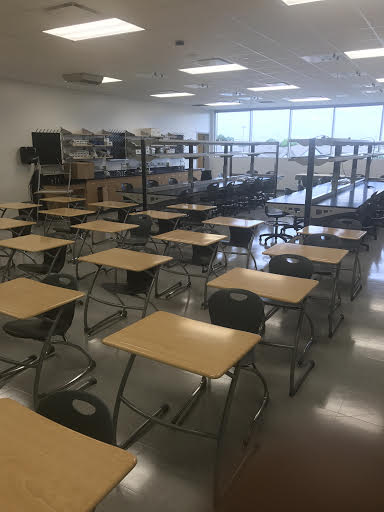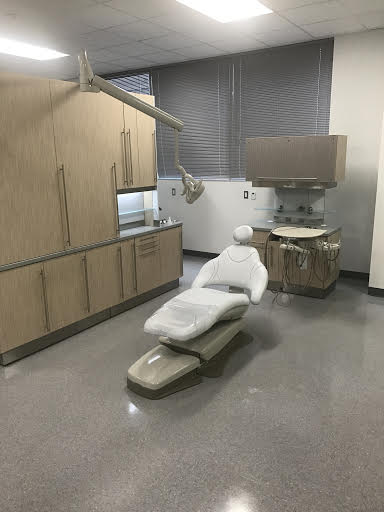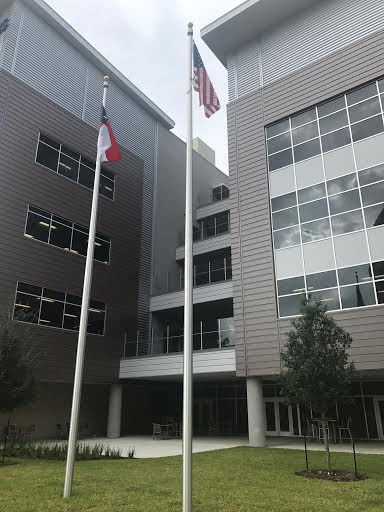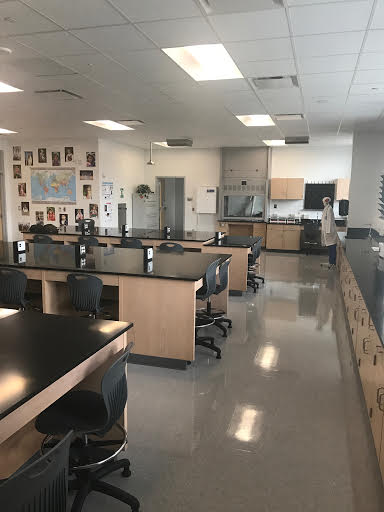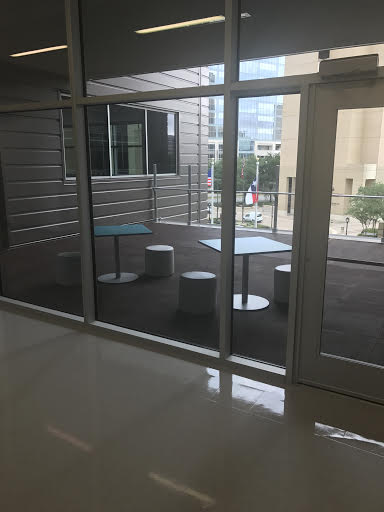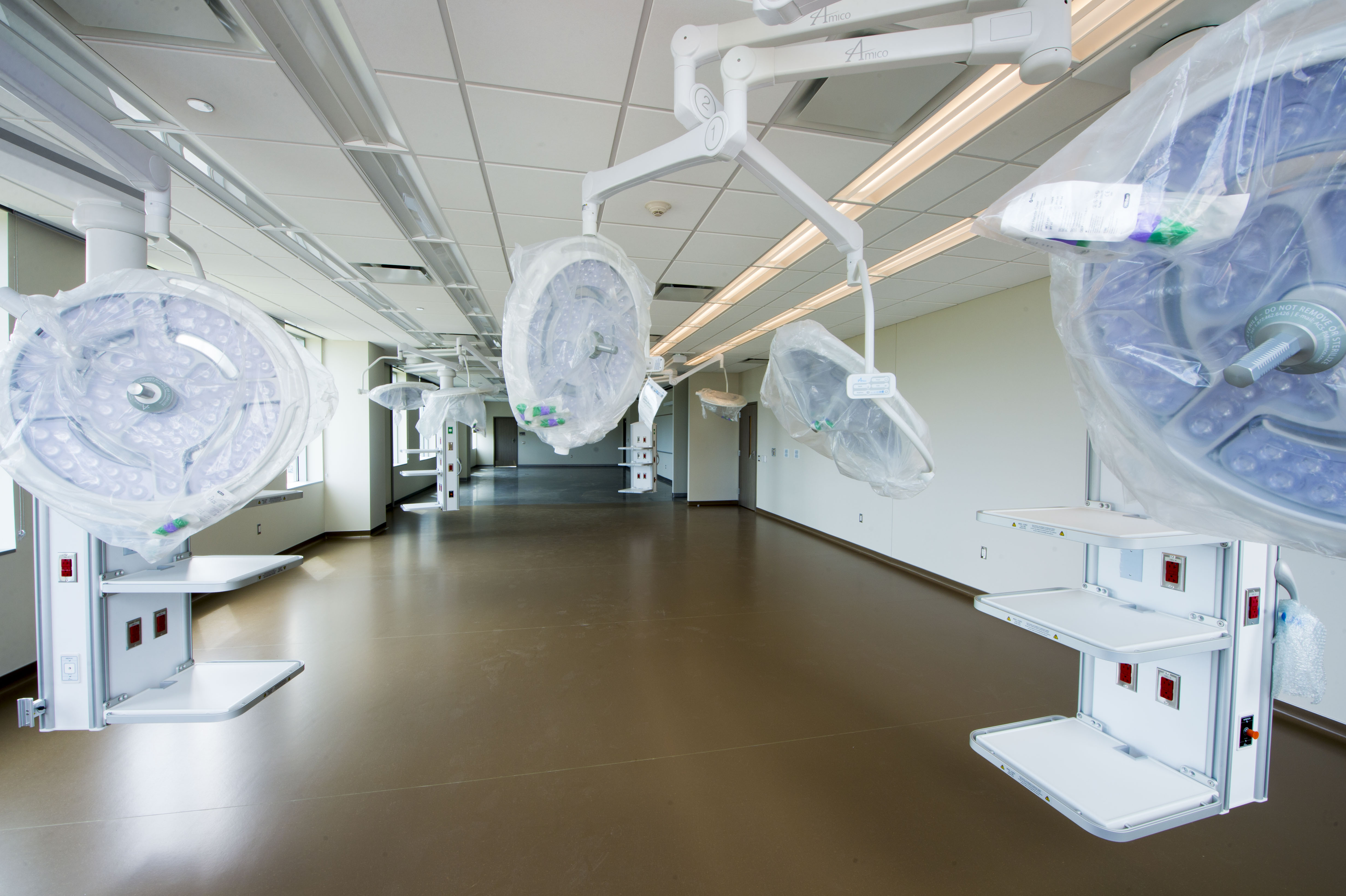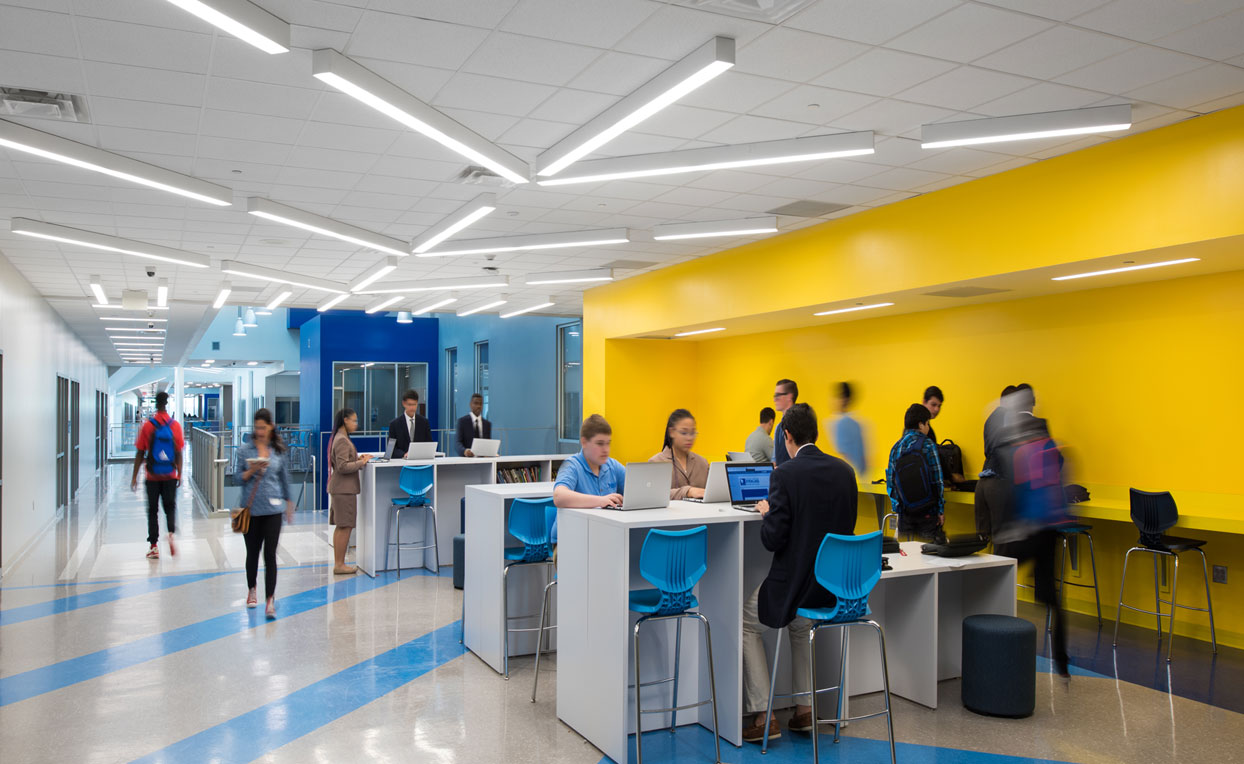DEBAKEY HIGH SCHOOL FOR HEALTH PROFESSIONS
Houston Independent School District
Houston, Texas
Client Information
DeBakey High School Houston ISD
2545 Pressler Street
Houston, TX 77030
(713) 556-9250
Project Budget
$41.5 Million
Building Size
198,000 sf
Opened in Spring, 2017
Included in the Houston ISD 2012 School Bond Referendum, TCM was selected to provide Project Management Oversight on the $65 million dollar building that was completed during the 2016–2017 school year. The facility includes a five-floor, state-of-the-art facility designed to house 1,000 students and provide a direct connection to the wealth of educational, clinical and research resources available in the world-renowned Texas Medical Center.
Project Highlights
- Greater classroom flexibility
- Configuration of a classroom isn’t bound by rows of desks, allowing teachers to differentiate instruction
- Increased technology
- Blended learning through the integration of technology for instructional delivery
- Opportunities for students to use technology in the classroom
- Collaborative learning through group rooms and common spaces throughout the building
Architect
EYP Architecture & Engineering (Formerly WHR Architects)
Houston, Texas 77002
(713) 665-5665
Engineer
Tellepsen Builders
777 Benmar Dr.
Houston, Texas 77060
(281) 447-8100
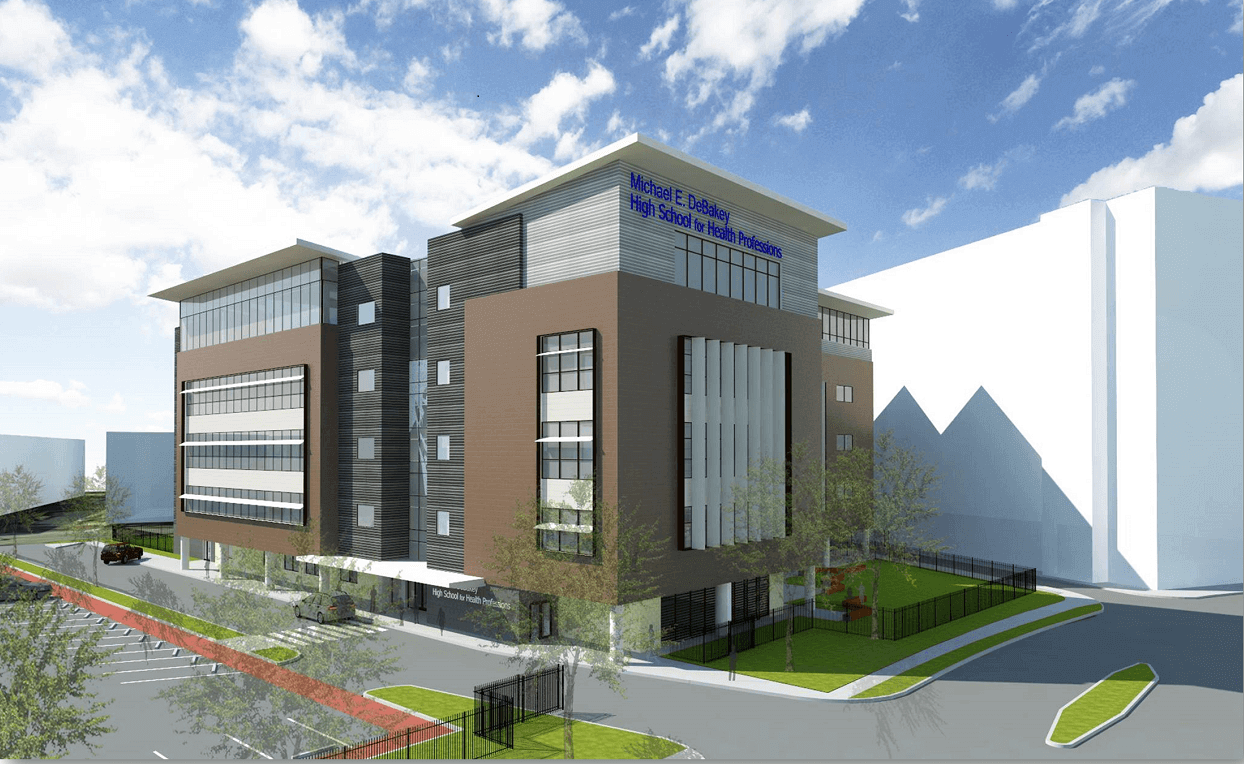
Final Results
Accomplishments
K-12 Education Award of Merit – ENR Texas & Louisiana Best Projects 2018
There was no increase in GMP during the course of this project.
Built to train the next generation of health care professionals, the 195,000-sq-ft campus includes mock hospital rooms, patient care rooms and labs. The LEED Silver school is configured as a central open atrium surrounded by five floors where as many as 1,000 students are trained in a rigorous pre-college program through partnerships with nearby Texas Medical Center and other institutions.
The jobsite had limited access, laydown and parking, and extensive excavation was required. An existing conference center was demolished, and 50,000 cu yd of debris from a former hotel demolition, which had been placed under an asphalt parking lot, had to be removed. A residential neighborhood borders one side, requiring that all the noisy tasks be done during working hours.
Temporary chilled water lines were placed while new permanent lines were being installed, and the team worked together to schedule shutdowns with the stakeholders. The project was delivered three days early in May 2017 and under budget.
