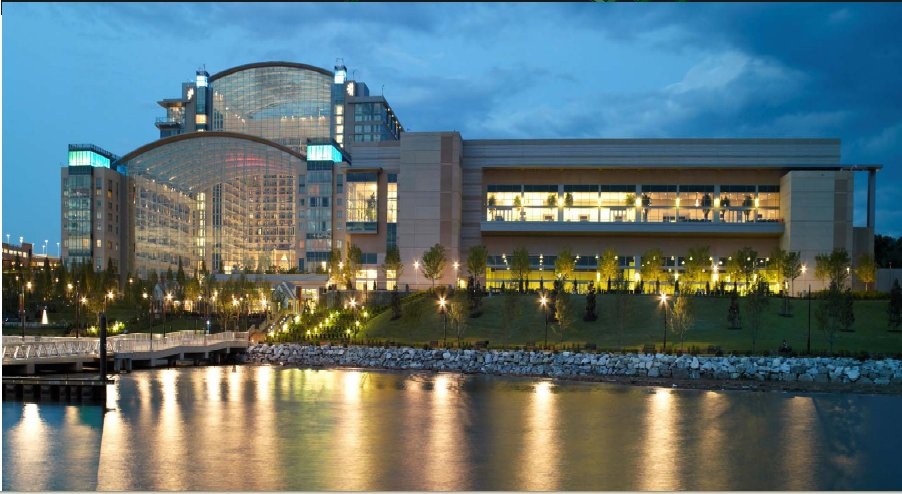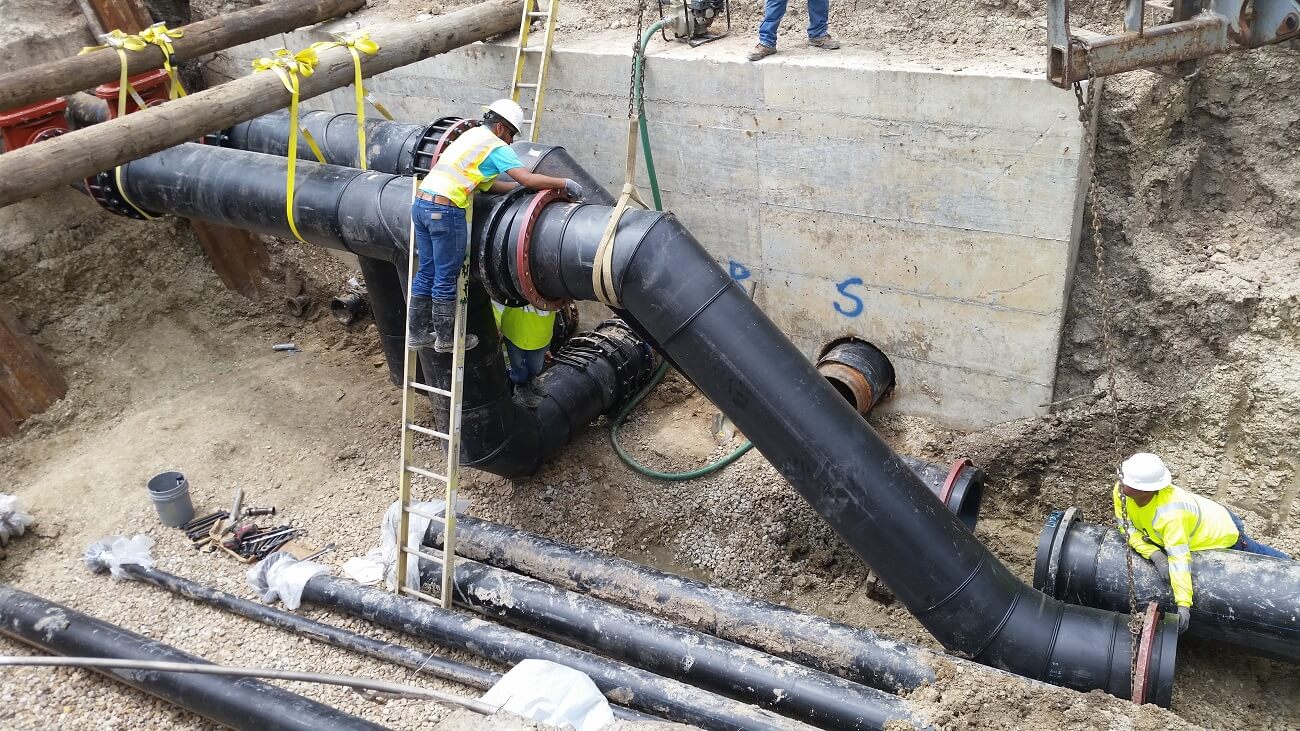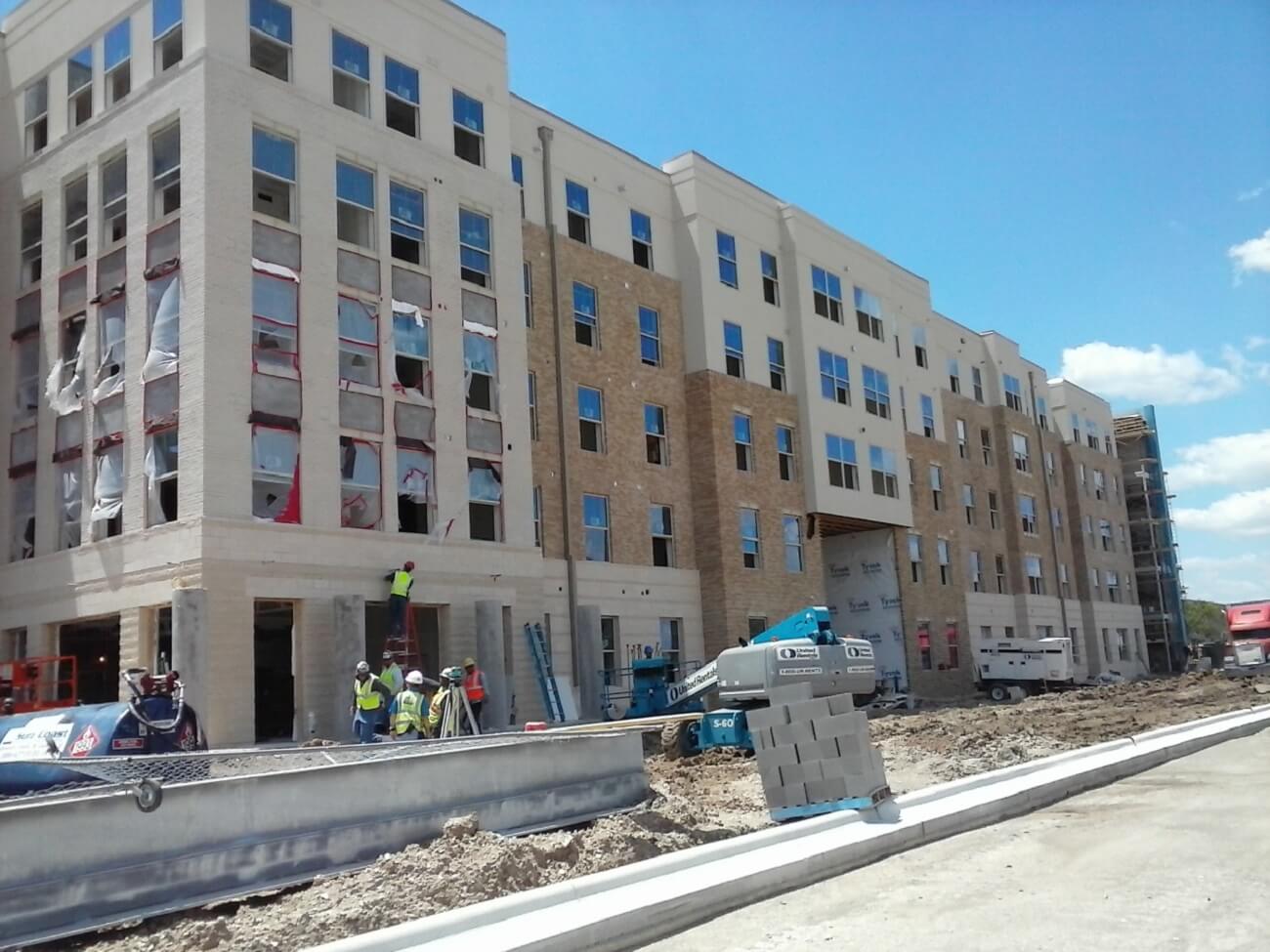Gaylord Resort & Hotel Oxon Hill
Washington, DC
Client Information
Gaylord Resort & Hotel
Oxon Hill, Maryland
Project Budget
$717 Million
Building Size
2M sf convention center
The Gaylord was a Greenfield project, consisting of a new 16 story, 2,000 key hotel with a highly themed 2.5 acre interior atrium, looking out over the Potomac River, just South of the Woodrow Wilson Bridge, in Oxon Hill, Maryland, USA. There is a 2,000,000 square foot dedicated convention center to the East side of the Hotel with 90 foot bays, all contained on a 42 acre project site at a $717M final GMP. There is a dedicated 250 car parking garage and a self-sufficient, standalone Power Center for the site to generate 100% of its own power when needed. Project was completed Spring of 2007. The project was a CMAR contract, with Gensler for the Design Team, and Perini Building Company-East for leading the CMAR exercise.
Services Provided:
- All on-site Project Management & Construction Management Services
- Management of the entire “Management of Change process”, as client
added to scope of Work on their way to the final FID point - Management of all Quality (QC and QA), Safety, and Schedule issues. All
field inspectors and Project Engineers/Construction Managers - Participated in the “Pervasive Computing” Web-Based, Prolog
E-Collaboration, PM tools system - Responsible both VE and Q4 Exercises
- Troy was the Senior Project Manager on the Project site with two other
project managers reporting to him (one for Hotel and one for CC)
Architect
Don Ghent
Gensler
2020 K Street, NW
Washington, D.C. 20006
202.721.5200
Engineer
Perini Building Company
73 Mt. Wayte Avenue
Framingham, MA 01701
508.628.2000



