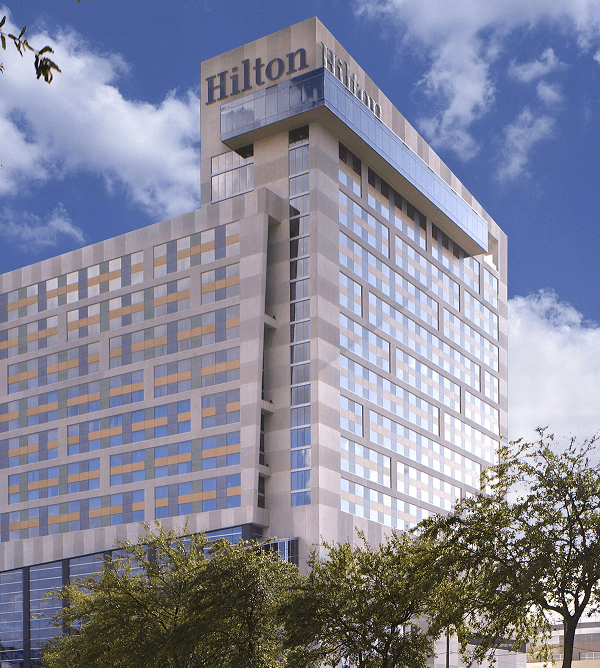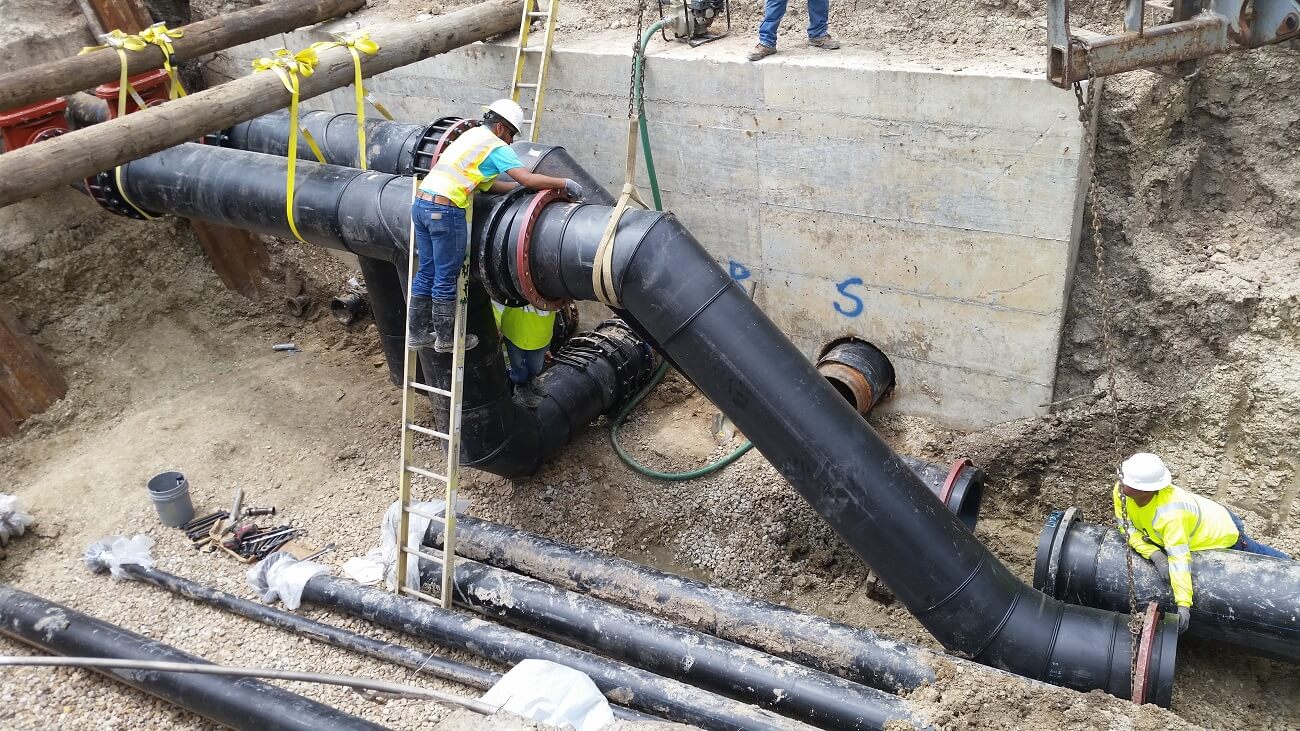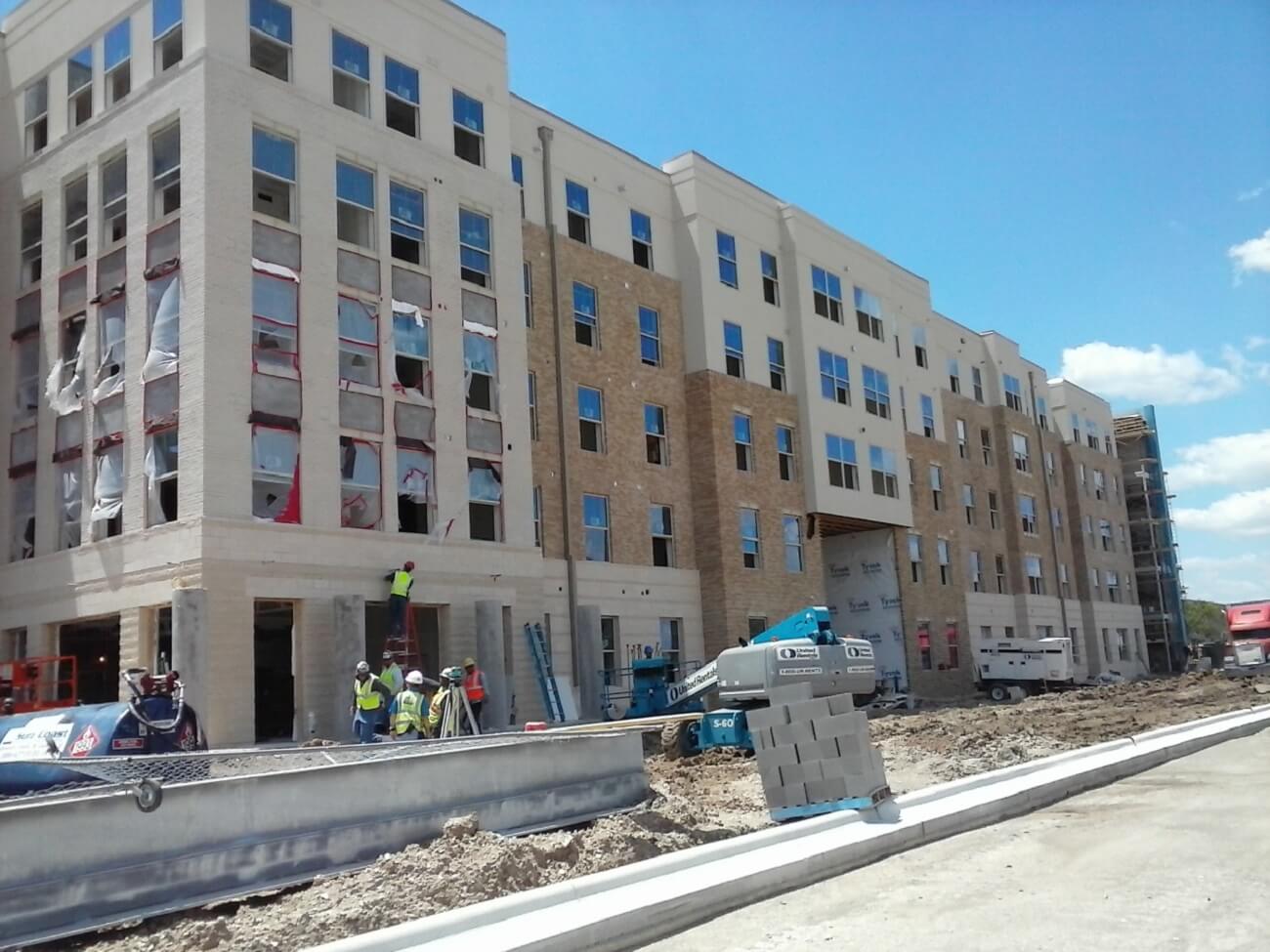Hilton Americas, Houston Convention Center Hotel & Parking Garage
Houston, TX
Client Information
Hilton Americas
Houston, TX
Project Budget
$285 Million
Building Size
1,257,000 sf
The new Hilton Americas hotel consists of 25 floors with meeting rooms, ballrooms, and 1,200+ guest rooms. On an adjacent site, there is a connecting bridge to the convention center and the 562,500 SF parking garage, which accommodates 1,600 parking spaces in Houston, TX.
In 2001, Brenda Prejean worked her way up from a Lead Project Engineer, to Assistant Project Manager, and Closeout Manager with Turner Construction Company while on the Hilton Americas Hotel Project. Here she was fortunate to travel the world and be a part of the Hilton Americas Hotel, which was built in anticipation of the 2004 NFL Super Bowl XXXVIII and adjacent George R. Brown Convention Center Expansion and Toyota Center projects. Brenda’s primary focus was the entire hotel interior, garage, elevators, escalators, and bridge connections to the convention center and garage. She reported to the Project Executive and Project Manager and managed a team of internal project engineers, facilitating meetings and coordination with architects, engineers, consultants, subcontractors, and internal superintendents. She led the weekly progress meetings with the Owner’s Representative, Hines Interests, reporting updates on schedule, budget, and outstanding issues. She was also responsible for closing out the project within 3 months, satisfying substantial completion, financials, and warranties.
Architect
Gensler
711 Louisiana St Ste 300
Houston, TX 77002
Contractor
Turner Construction Company
4263 Dacoma Street
Houston, TX 77092

Final Results
Accomplishments
Named the Best Built Project by the AIA
Hilton Americas Houston received the ‘Houston Business Journal’ Landmark Award, given in recognition of commercial real estate deals and developments that make significant impressions on the Houston landscape, often becoming legacies in their own time.


